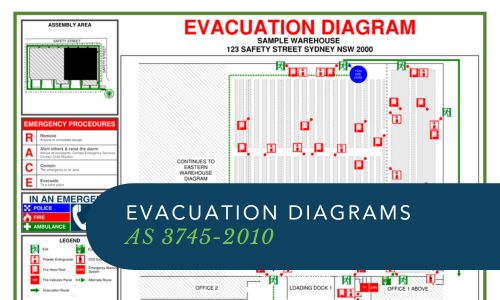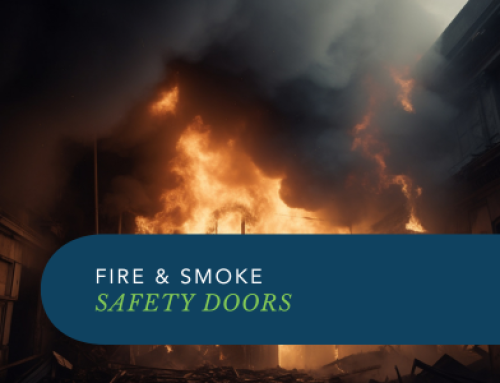What is an Evacuation Diagram?
Evacuation diagrams provide building occupants and visitors with information regarding how to evacuate the facility and where the relevant emergency equipment is located throughout. Building occupants and visitors will have access to these diagrams to predetermine the safest options available to them should an emergency occur at that facility. Australian Standard 3745-2010 Planning for emergencies in facilities – Section 3 outlines the requirements for Evacuation Diagrams.
Where are Evacuation Diagrams Located?
Every facility must display evacuation diagrams in clear locations where occupants and visitors are able to view them. They should be installed in a way that the occupants can determine the direction of the evacuation route from the point at which they are viewing them. They should be easily read and understood and should provide the necessary information that is relevant to the facility should an evacuation occur.
What should I include on my Evacuation Diagrams?
Evacuation diagrams must include the following:
- A pictorial representation of the floor or area
- The title Evacuation Diagram
- Validity date
- Location of the facility including the facility name, address, location of access streets, nearest cross streets, either stated in word or represented pictorially
- Location of assembly area(s) in words or pictorially represented
- A legend reflecting the symbols used
- The relevant “You are Here” location
- Designated exits
- Communication equipment in including warden intercommunication points (WIPs) and manual call points (MCPs) and emergency call points
- Extinguishers
- Fire Hose Reels
- Fire Blankets
- Fire Indicator Panel
- Paths of travel
In addition, Evacuation diagrams may include the following:
- The direction of opening of doors on designated exits
- North direction
- First aid stations and kits
- Hazardous chemical store
- Spill response kits
- Emergency information documented in the emergency plan and as determined by the Emergency Planning Committee, which may include but is not limited to emergency phone numbers and emergency procedures
- Specialised evacuation devices
- Fire & smoke doors
- Hydrants
- Automatic external defibrillators (AED)
- Electrical switchboard locations
- Solar power isolation points
It is important to note that Australian Standard 3745-2010 Planning for emergencies in facilities – Section 3 is specific in outlining the requirements for your evacuation diagrams and this includes icon colours, diagram positioning and diagram and pictorial representation sizes. Workplace Emergency Management highly recommends seeking qualified professional advice when developing your evacuation diagrams. We can advise on all of the requirements and provide a polished and compliant product for your facility.
Who should I contact for expert advice on Evacuation Diagrams?
Workplace Emergency Management of course!
We have been creating Emergency Evacuation Diagrams for over 13 years and our team of qualified consultants have vast experience in drafting, designing and installing diagrams for facilities across Australia.
Workplace Emergency Management can create customised Evacuation Diagrams for your facility. We incorporate your company logo and undertake a site visit to ensure your diagrams include all the required components. We can provide final diagrams in a laminated format or we can provide brushed aluminium frames. For the extra special look, we can print your diagrams on brushed aluminium or acrylic sheets.
Contact our team on 1300 831 694 or get in touch via the website to discuss your evacuation diagram needs.
GET IN TOUCH
Are you ready for peace of mind that your workforce is as safe and prepared as possible?
With a dedicated team of staff ready to help you meet compliance requirements and improve the overall safety of your workplace, all you need to do is get in touch.
Request your free audit today!



